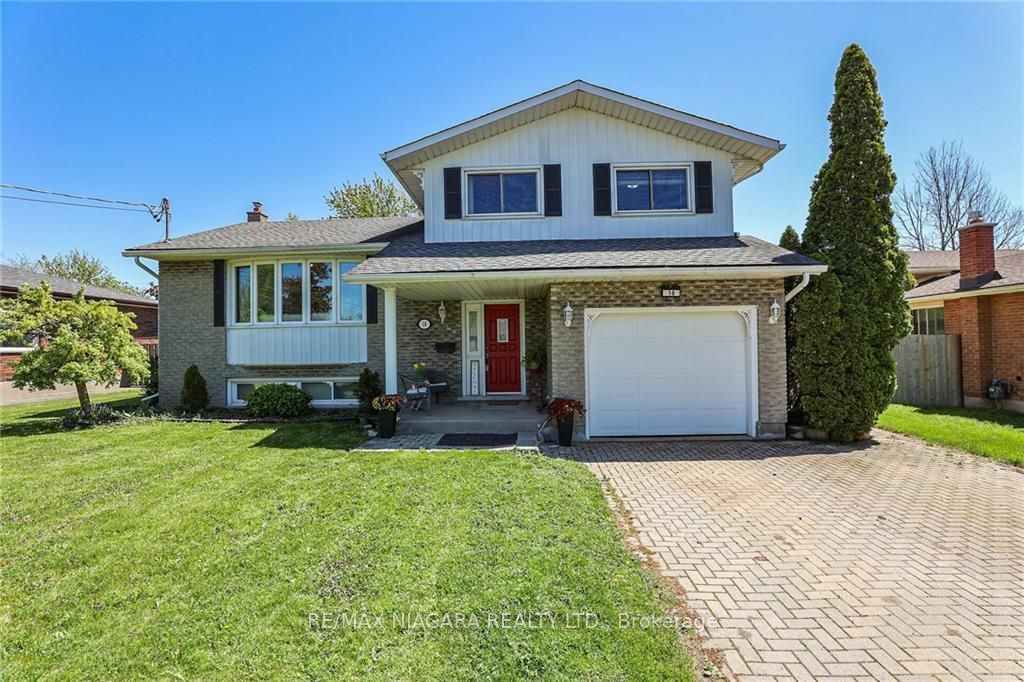$589,000
$***,***
3+1-Bed
2-Bath
1100-1500 Sq. ft
Listed on 5/8/24
Listed by RE/MAX NIAGARA REALTY LTD.
Welcome to your new home in Fort Erie's charming, mature neighborhood! This classic sidesplit residence boasts four levels of comfort and style. As you step inside, be greeted by gleaming hardwood floors and a captivating cathedral ceiling in the grand room and dining area, creating a spacious and inviting ambiance. The heart of the home is adorned with a peekaboo bar window that overlooks the cozy dining room, creating an ideal space for enjoying casual meals and entertaining guests. Upstairs, discover three generously sized bedrooms for restful retreats. The main bathroom is adorned with a skylight, adding a touch of natural light to your daily routines. For those chilly evenings, cozy up by the gas fireplace in the family room, creating warm and memorable moments. Storage is abundant with ample space in the utility room and an unfinished basement awaiting your personal touch. Step outside into your own summer paradise! The fully fenced backyard is a haven with an inground saltwater, heated pool, landscaped gardens, a delightful sunroom, and a convenient barbecue natural gas hookup, ideal for outdoor gatherings and relaxation. Security and convenience are paramount with a hardwired alarm system and a single attached garage complemented by a double driveway featuring an eye-catching herringbone pattern. Explore the nearby attractions including the Peace Bridge, Lake Erie, Niagara River, historic Fort Erie, shopping centers, amenities, and parks all just moments away.
X8328856
Detached, Sidesplit 4
1100-1500
9
3+1
2
1
Attached
5
51-99
Central Air
Part Bsmt, Part Fin
Y
N
Brick, Vinyl Siding
Forced Air
Y
Inground
$3,157.00 (2024)
105.00x75.00 (Feet)
